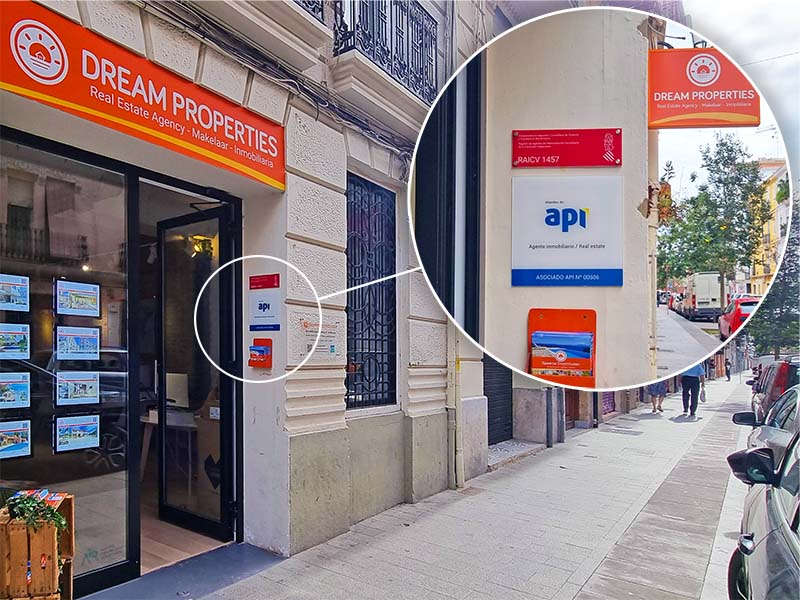- Schrijf je in voor onze nieuwsbrief
Aanbiedingen, tips en advies direct in je mailbox!
Zie onze voorwaarden, cookies & privacy beleid hoe we met jouw gegevens omgaan.
Ref: DP-67-BM-00-1499-AH
5 bed Villa for sale in Xàtiva – BM-00-1499-AH
**Detached Country Home with Expansive Plot and Panoramic Views – Bixquert, Xàtiva**
Located in the sought-after Bixquert district, just a short distance from the chapel, tennis club, and Xàtiva town centre, this detached single-family home is set on an impressive 7,261 m² plot with stunning views of Xàtiva Castle, the Bixquert Valley, and the surrounding mountain ranges of Serra Grossa, Serra de Vernisa, and Serra del Castell.
Built with a reinforced concrete structure and thoughtfully positioned to enjoy direct valley views and maximum privacy, the home offers around 186 m² of built space (178 m² usable), plus a large attic occupying the same surface area as the main living floor, accessed via an internal patio staircase—ideal as additional storage or future living space.
The property comprises five bedrooms (four doubles), two full bathrooms, a spacious living-dining room with a fireplace, a separate hall with a cast-iron wood-burning stove, a pantry, a second utility pantry, a storage room, and two built-in wardrobes. A heat pump air-conditioning unit provides comfort in the main living area. The electrical system supports three-phase power, and security is reinforced with anti-squatter gates and window grills, offering peace of mind both when occupied and when away.
Externally, the property features two covered parking spaces with an adjoining wood store, a barbecue/paella area, a laundry room, and a solarium above the garage. A standout feature is the spectacular 68.40 m² swimming pool, with depths ranging from 1.30 to 2.10 metres, ideal for leisure and entertaining.
The plot itself is a lush, terraced landscape planted with a wide range of fruit trees—orange, lemon, lime, apple, walnut, fig, medlar, almond, pomegranate, avocado, persimmon, and more—alongside ornamental plants and flowers. Two wells with drinking water and a house-based extraction pump provide a reliable water supply, supported by flood and drip irrigation systems. Fencing along the five-level plot helps to keep animals out.
In addition, the plot offers significant development potential. It can be legally divided into three separate plots (subject to municipal regulations), allowing for the construction of two more homes while preserving the privacy of the existing residence—an attractive opportunity for investment or multi-family use.
This is a rare chance to acquire a private country retreat in a privileged setting, with space, views, water, and future potential all in one. Ideal as a family home, holiday residence, or development project.
Detached house or chalet
2 floors
355 m² built
5 rooms
2 bathrooms
Plot of 7,261 m²
Terrace
Parking space included in the price
Second hand/to renovate
Built-in wardrobes
Storage room
West facing
Individual heating
Air-conditioning
Pool
Garden
Makelaar Valencia is gecertificeerd makelaar, meer info via deze link. We hebben al veel klanten door de jaren heen in Valencia Stad en omgeving mogen helpen, check hier onze recensies.
De locatie op de kaart is alleen bedoeld ter indicatie en geeft geen exacte locatie aan. Op de kaart zie je de dichtstbijzijnde plaats waar de woning zich bevindt. Voor meer informatie kun je contact opnemen via het contactformulier.
Zie onze voorwaarden, cookies & privacy beleid hoe we met jouw gegevens omgaan.
Compare listings
VergelijkenLog in om jouw favorieten en opgeslagen zoekopdrachten te bekijken.
Vul onze Zoekservice in en wij maken een profiel voor je aan.
Voer uw gebruikersnaam of e-mailadres in. U ontvangt een link om via e-mail een nieuw wachtwoord aan te maken.
Makelaar Valencia is gecertificeerd makelaar in Valencia en voldoet aan alle wettelijke vereisten om het vak makelaar in Valencia uit te mogen voeren.
