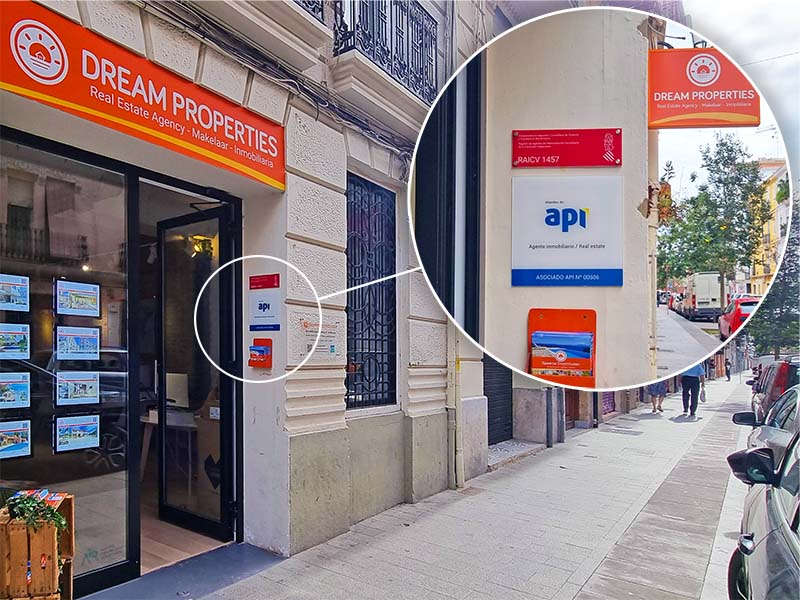- Schrijf je in voor onze nieuwsbrief
Aanbiedingen, tips en advies direct in je mailbox!
Zie onze voorwaarden, cookies & privacy beleid hoe we met jouw gegevens omgaan.
Ref: DP-67-BM-00-1473-TH
Villa met 4 slaapkamers te koop in Port de Sagunt – BM-00-1473-TH
**Vrijstaande woning te koop – Ideaal als gezinswoning of investeringsmogelijkheid in Puerto Sagunto (Valencia), op slechts 27 km van Valencia.**
Deze vrijstaande woning met drie verdiepingen biedt aanzienlijke mogelijkheden, zowel voor een ruime gezinswoning als voor investeerders die op zoek zijn naar een ontwikkelingsmogelijkheid.
De **begane grond** dient momenteel als parkeerplaats, beschikt over een geldige Ford en heeft een bruikbare oppervlakte van 102,00 m². De ruimte beschikt over een hal en een gedeelde trap van 15,85 m² en is zowel vanaf de straat als vanuit de hal toegankelijk. Er is ook de mogelijkheid om deze ruimte om te bouwen tot een volledig zelfstandige wooneenheid, mits er een bestemmingswijziging is goedgekeurd.
De **begane grond** is bestemd voor bewoning en biedt een bruikbare oppervlakte van 104,73 m², plus 7,80 m² gedeelde trap. De indeling omvat een hal (3,20 m²), woonkamer (18,65 m²), drie slaapkamers (16,40 m², 9,75 m² en 16,50 m²), gangen (13,40 m²), keuken (11,60 m²), de helft van de galerij/wasruimte (7,75 m²), de helft van het terras (4,10 m²), de helft van het balkon (4,00 m²) en een badkamer (7,30 m²). Een kleine renovatie zou de mogelijkheid bieden om een tweede badkamer te creëren, zoals te zien is op de bijgevoegde plattegronden.
De **tweede verdieping** is een open ruimte met een bruikbare oppervlakte van 103,70 m² en 7,80 m² gedeelde trapruimte. Deze verdieping zou kunnen worden omgebouwd tot een extra zelfstandige woning of gebruikt kunnen worden om de woning op de eerste verdieping uit te breiden.
Daarboven bevindt zich een **beloopbaar plat dakterras** van 103,70 m², met een extra gedeelde trap van 7,80 m².
Volgens het Algemeen Stedenbouwkundig Plan (PGOU) van Sagunto zou de huidige structuur verticaal kunnen worden uitgebreid, aangezien het bestemmingsplan de bouw van maximaal vier verdiepingen plus een zolder toestaat. Dit betekent dat het gebouw een onbenut “vluchtrecht” heeft, waardoor de toevoeging van **twee extra verdiepingen** mogelijk is via de juiste technische planning.
Elke verdieping van de woning is onafhankelijk toegankelijk via een gedeelde entree en trap, waardoor de indeling ideaal is om het gebouw om te bouwen tot **drie afzonderlijke woningen**, of mogelijk vijf indien er extra verdiepingen worden gebouwd.
De woning heeft een bebouwde oppervlakte van 392 m² (349 m² bruikbaar) en een perceeloppervlakte van 129 m². Het beschikt momenteel over vier slaapkamers, twee badkamers, een terras, een balkon, een parkeerplaats en een berging. De woning is op het zuiden gelegen en heeft individuele verwarming. Het betreft een bestaande woning die een renovatie nodig heeft.
Dit is een unieke kans om een veelzijdige woning met veel potentieel te verwerven, geschikt voor grote gezinnen of als langetermijninvestering.
Vrijstaande woning of chalet
3 verdiepingen
392 m² bebouwd, 349 m² bruikbaar
4 slaapkamers
2 badkamers
Perceel van 129 m²
Terras en balkon
Parkeerplaats inbegrepen in de prijs
Tweedehands/te renoveren
Bergruimte
Zuidligging
Individuele verwarming
Makelaar Valencia is gecertificeerd makelaar, meer info via deze link. We hebben al veel klanten door de jaren heen in Valencia Stad en omgeving mogen helpen, check hier onze recensies.
De locatie op de kaart is alleen bedoeld ter indicatie en geeft geen exacte locatie aan. Op de kaart zie je de dichtstbijzijnde plaats waar de woning zich bevindt. Voor meer informatie kun je contact opnemen via het contactformulier.
Zie onze voorwaarden, cookies & privacy beleid hoe we met jouw gegevens omgaan.
Compare listings
VergelijkenLog in om jouw favorieten en opgeslagen zoekopdrachten te bekijken.
Vul onze Zoekservice in en wij maken een profiel voor je aan.
Voer uw gebruikersnaam of e-mailadres in. U ontvangt een link om via e-mail een nieuw wachtwoord aan te maken.
Makelaar Valencia is gecertificeerd makelaar in Valencia en voldoet aan alle wettelijke vereisten om het vak makelaar in Valencia uit te mogen voeren.
